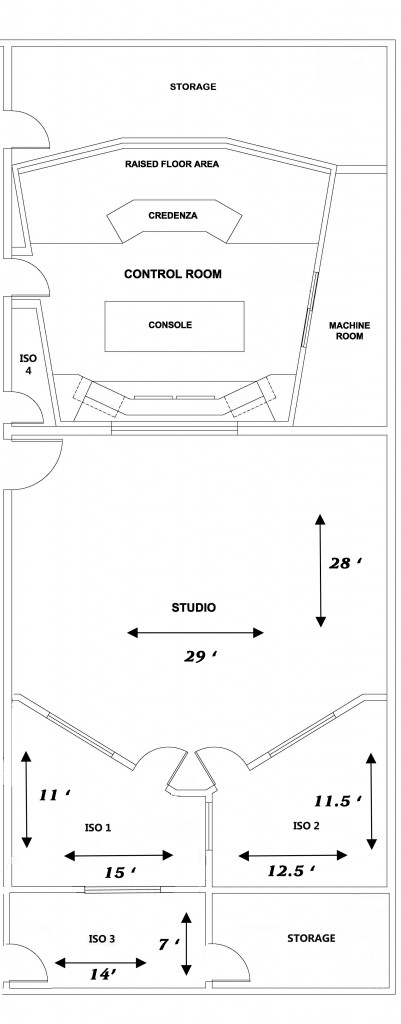| Centered around an API Legacy 32 x24 console, our main control room with Steven Durr Design custom monitors is a creative place to work. There’s plenty of parking in the 600 sq ft space. The audio interfacing has been designed for quick changes between recording formats and outboard signal routing.
The main studio floor has over 800 sq ft of tracking space with a 17ft ceiling. Four generous sized booths add to the functionality of the space. Concrete floors throughout make for a festive live environment that can be tailored to suit the acoustic needs. |
 |